When you’re thinking of remodeling your kitchen, bathroom, or laundry room, choosing cabinet designs that work with your current layout and installing them can help improve the room’s appearance and provide additional storage space. If you want to install your own cabinets, you can do so with the right tools, tips, and a little effort. They must be adequately secured and leveled to be functional and safe. Consider these cabinet installation instructions during your next project.
Choose the Types of Cabinets
Cabinets are available in a variety of materials, finishes, and styles. There are even cabinets that are designed for specific purposes. For instance, some are created as safety and security products that provide a safe place to store sensitive objects like passports, keys, and toxic cleaning products. The cabinet designs you choose, cabinet functions and the number of products purchased can affect the time it takes for installation.
Tools and Materials
As with any project, the first step you’ll need to take is gathering all of the tools and materials necessary for your cabinet installation. You will need:
Tools Needed |
Material Needed |
| Level | Cabinets and molding |
| Measuring tape | Drywall screws |
| Carpenter’s pencil | Cabinet screws |
| Screwdriver | Ledgers |
| Drill | Shims |
| Stud finder | Bolts |
| Clamps | |
| Cabinet lifts |
Prepare to Install Cabinets
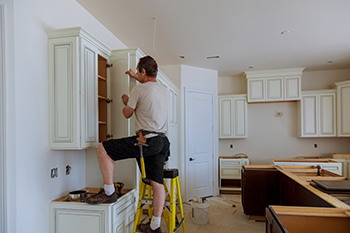
Before following the cabinet installation tips, you must prepare the space for your work. If you are replacing your old cabinets, your first step is to remove these cabinets from the space. Do this as carefully as possible to avoid damaging the wall behind them. Be careful not to damage the cupboards, either. You’ll need to measure these so you can pick correctly-sized replacements. Removing old cabinets is best done by:
- Removing the doors
- Taking out any drawers
- Checking to see if any of the shelves can be lifted out
- Use cabinet lifts to keep the cupboards in place as you remove any fasteners.
Once this is done, you can take the cabinets off the walls. You should use a straight board to determine whether the walls are flat. If they aren’t, use your carpenter’s pencil to mark the location of any dips or bumps. Use the stud finder and pencil to keep the areas of the studs behind the wall as well.
If you are remodeling a kitchen, bathroom, or any other room where wiring and plumbing need to be addressed, you need to ensure these tasks are completed before beginning the installation process. If you are installing new flooring at the same time as putting in new cabinets, you’ll also need to consider whether or not you want to finish the floors below where the cabinets will be installed. There are benefits to both options. By not completing the floors, you’ll save on the flooring cost and won’t need to be concerned about the cabinet installation damaging your flooring. If you decide to finish the floors under the cabinets, you can move the cupboard locations later on without adding new flooring.
Cabinet Installation Tips
Now that the area is prepared for the work, you can begin installing your cabinets. Keep in mind that wall cabinets should be permanently installed before base cabinets. This provides plenty of room for your cabinet lifts and prevents the base cabinets from getting in your way when you fasten and level the cupboards.
You’ll want to take some measurements before you lift the cabinet into the air.
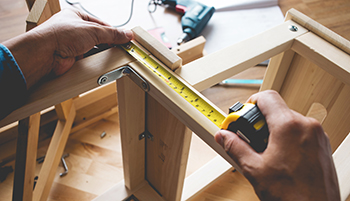
- Determine where the bottom of your cabinet will be on the wall, then use the pencil and Stabila level to draw a straight line horizontally. Install a ledger board along this line. This board will help to support the cabinets and ensure each one is level. Check to make sure the ledger board is level.
- The studs on each wall should already be marked. Find the middle of each stud and mark its location below the ledger board. This will allow you to see the mark when the cabinet is in place.
Once this is done, you can begin installing the cabinets. If you have a corner cabinet, start with this one. Place it on the ledger and use the lift to hold it in place while you screw it to the wall. Use the level to check the top of the cabinet and then plumb the front edge.
If the cabinet isn’t in the correct position, reverse the screws using your drill and place shims behind the cupboard. You can then screw the cabinet back to the wall and check for level and plumb once more.
Next, install any adjacent cabinets:
- Place the cabinet on the ledger board and use the lift to secure it while you fasten it to the wall.
- Check the plumb and make sure it is level.
- Secure each cabinet to the one you previously installed using a clamp.
- Connect the two cabinets using bolts. Connecting two cabinets together depends on the types of cabinets you have purchased. Face-frame cabinets, for instance, will need two pilot holes drilled into the sides before the bolts can be installed. You can drill holes through unused shelf-peg holes on frameless cabinets and screw the cabinet together.
- After fastening the cabinets together and checking to make sure everything is level again, you can remove the clamps, unscrew the ledger board and repair the screw holes created by the ledger board. You can then install the cabinet doors and shelves.
Installing Base Cabinets
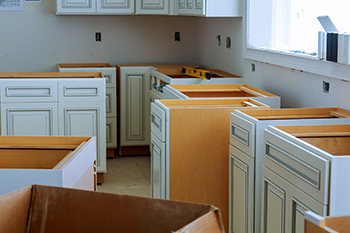
The installation instructions for base cabinets are very similar to those for wall cabinets, except you won’t need any lifts or ledger boards to do so.
- Level, align, and shim the corner or end base cabinet.
- Align the next cabinet, shim if necessary, and check for level and plumb.
- Clamp cabinets together and screw in place.
- Install doors and shelving.
If you need shims because of bumps or dips in the wall, use a sharp knife or chisel to remove any excess sticking from above or below the cabinets.
Learning how to install cabinets is more straightforward than it might seem. With the right tools, some solid cabinet installation tips, and a little effort, you can transform the look of your kitchen, bathroom, or any other home or office room. Find the tools you need to get started now here at Acme Tools.

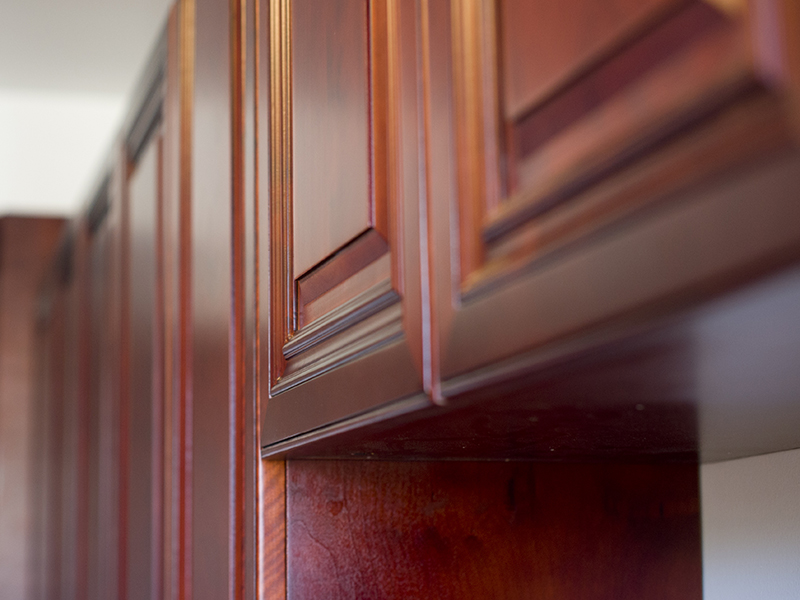
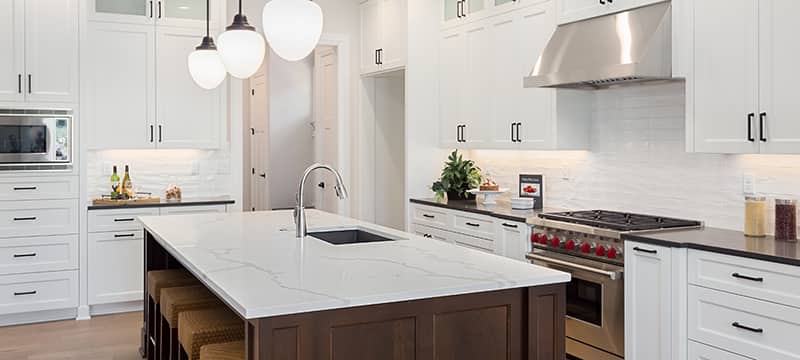
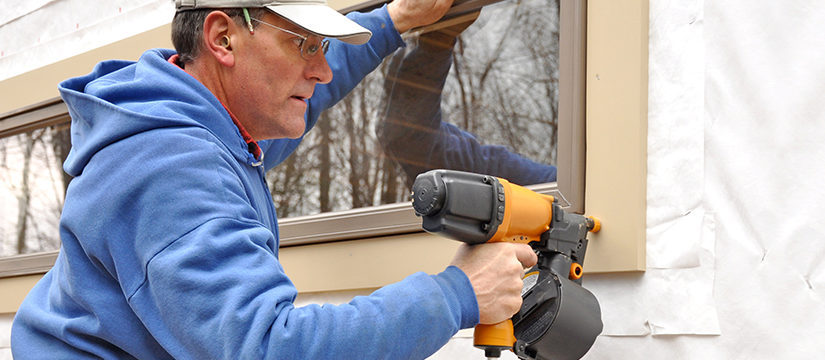
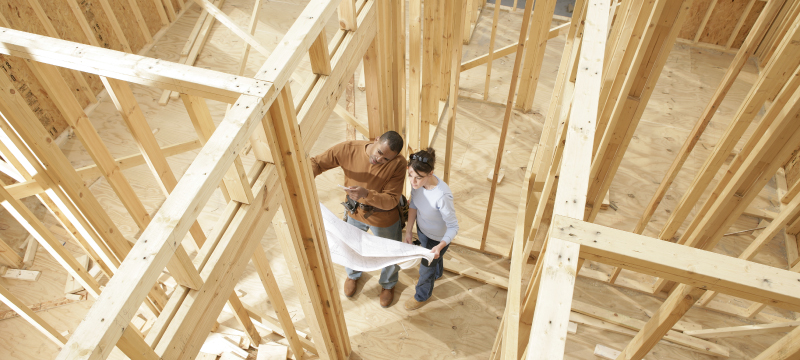
3 Comments
Derek McDoogle
September 4, 2019 at 3:29 pmMy wife told me that she would like to remodel part of our house including the kitchen and laundry cabinets. I totally agree with you when you said that new cabinets improve the appearance of the rooms. I will definitely tell my wife to contact a professional to make sure we get the right cabinets that will combine with our layout.
Ron Booker
September 5, 2019 at 2:41 pmI like that you said that when changing your kitchen cabinets you need to make sure that your walls are completely flat. My aunt told me that she was going to make some changes in her kitchen cabinets and she wanted ideas for a new design. I’m going to suggest her on hiring a professional to help her take care of it.
Eric T
February 19, 2020 at 8:50 pmGreat article! You should include newer tools like cabinet jacks and cabinet lifts. Using ledger boards is out-dated with these newer tools.